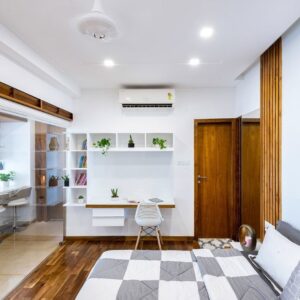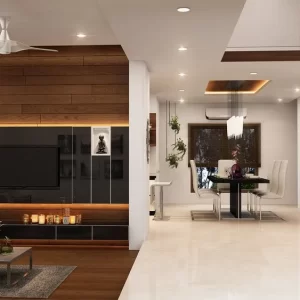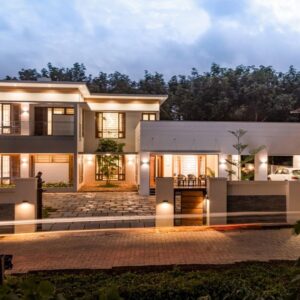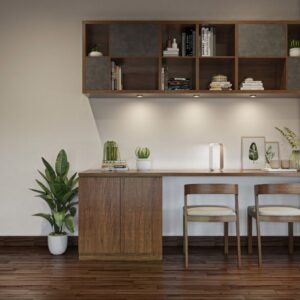As our world continues to urbanize at a rapid pace, the demand for compact living spaces is reaching new heights. This poses an exciting challenge for architects and designers, who must find innovative ways to create functional and aesthetically pleasing environments within limited square footage. The art of architectural design in small spaces demands a fresh perspective that prioritizes efficiency, creativity, and cutting-edge solutions.
Space Optimization Strategies
Designing small areas requires strategic space optimization strategies. Architects must carefully consider how to maximize the use of every square inch available. This can involve incorporating versatile furniture pieces like Murphy beds, convertible tables, and smart storage solutions. By utilizing vertical space efficiently and creating a harmonious flow within the space, designers can achieve a sense of spaciousness and openness in compact environments.
Enhancing the Perception of Space
Architects hold the key to unlocking the potential of space, not only through physical means but also through the art of illusion. By employing a clever combination of light shades such as white and pastels, a room can be effortlessly transformed into a larger, more airy environment. The strategic placement of mirrors further amplifies this effect by reflecting light and creating the illusion of expanded space. Additionally, adopting a minimalist and uncluttered design approach can instill a sense of openness and calmness, allowing even the most compact spaces to radiate tranquility.
Harnessing the Magic of Natural Light and Views
When it comes to designing small spaces, the enchantment of natural light and panoramic views should never be overlooked. These enchanting elements possess the extraordinary ability to elevate the perception of space and establish a profound connection with the outdoors. Architects must place utmost importance on maximizing the influx of natural light by incorporating expansive windows, skylights, and glass doors wherever feasible. Furthermore, framing picturesque views of the surrounding scenery will seamlessly merge the boundaries between indoor and outdoor spaces, bestowing a sense of grandeur upon the interior.
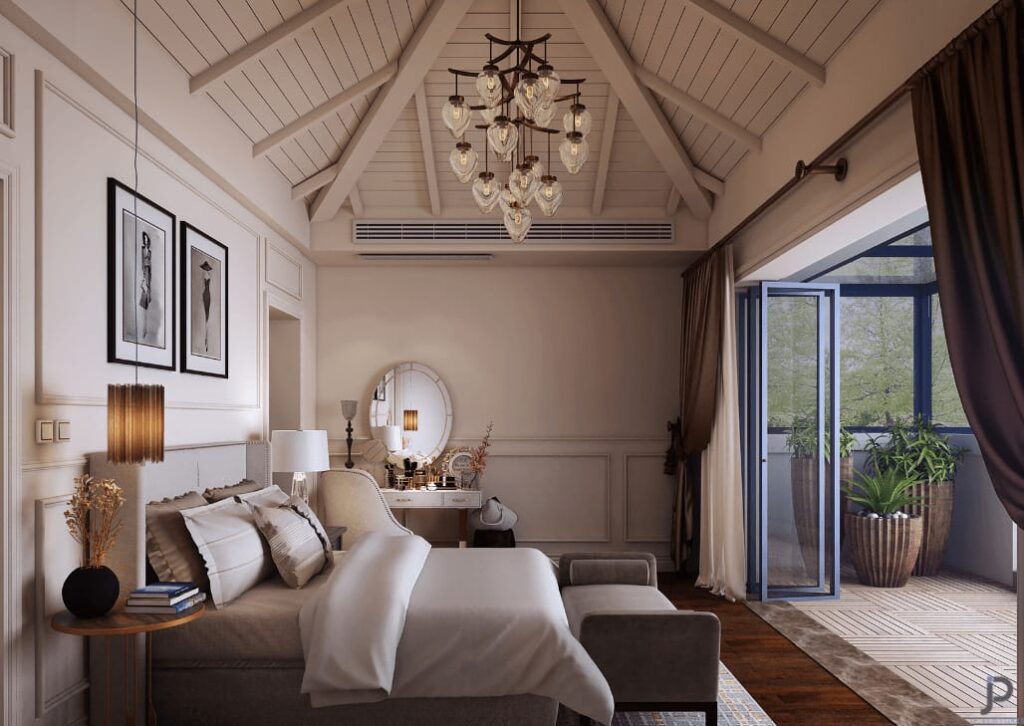
Harmonizing Privacy and Openness
Small spaces often require a careful balance between openness and privacy to ensure a pleasant living experience. While it is important to avoid a cramped feeling, privacy is equally essential. Architects are tasked with the responsibility of skillfully zoning the space to accommodate both social interaction and solitude. This can be achieved by incorporating elements like sliding doors, partitions, or curtains that offer flexible boundaries, allowing the occupants to adjust them according to their specific needs.
Implementing Greenery and Biophilic Design
Adding natural elements to small space design can bring many advantages for physical and mental health. Biophilic design, like using natural materials, indoor plants, and nature views, can promote harmony and a connection to the natural world. Plants not only clean the air and add visual appeal, but they also lower stress and boost productivity in small living spaces.
Encouraging Customization and Flexibility
Personalization and adaptability are crucial elements in successful small-space design. By incorporating modular furniture, movable partitions, and flexible layouts, occupants can easily customize their environment to meet their changing needs and preferences, ensuring that the space remains functional and relevant for years to come.
Designing architecture in limited spaces requires a thoughtful and strategic method that prioritizes efficiency, creativity, and innovation. By maximizing space utilization, creating the illusion of spaciousness, emphasizing natural light and views, balancing privacy and openness, incorporating greenery and biophilic design, and fostering personalization and adaptability, architects can develop small living environments that are both practical and inspiring. With careful planning and meticulous attention to detail, even the smallest of spaces can be transformed into a place of comfort, beauty, and joy. JP Ventures stands out as the best architects in Cochin, Kochi, and is recognized for its exceptional design expertise and commitment to excellence. JP Ventures has a solid reputation for delivering outstanding architectural solutions that consistently exceed clients’ expectations. The team of skilled architects combines creativity, innovation, and technical proficiency to design spaces that are not only functional but also visually captivating.

